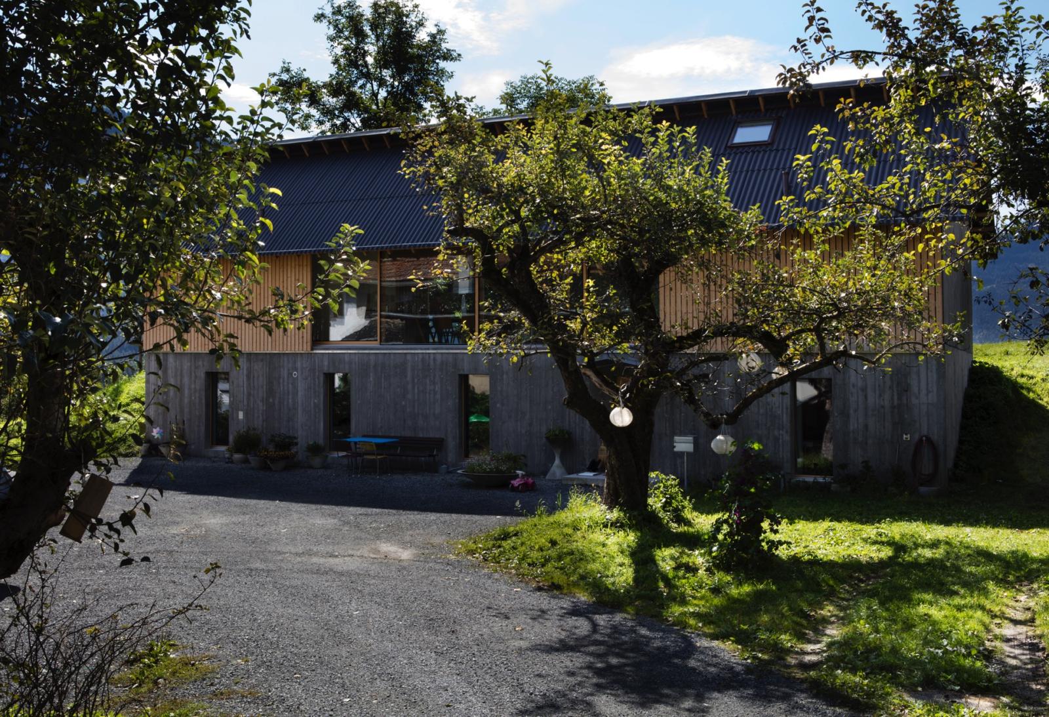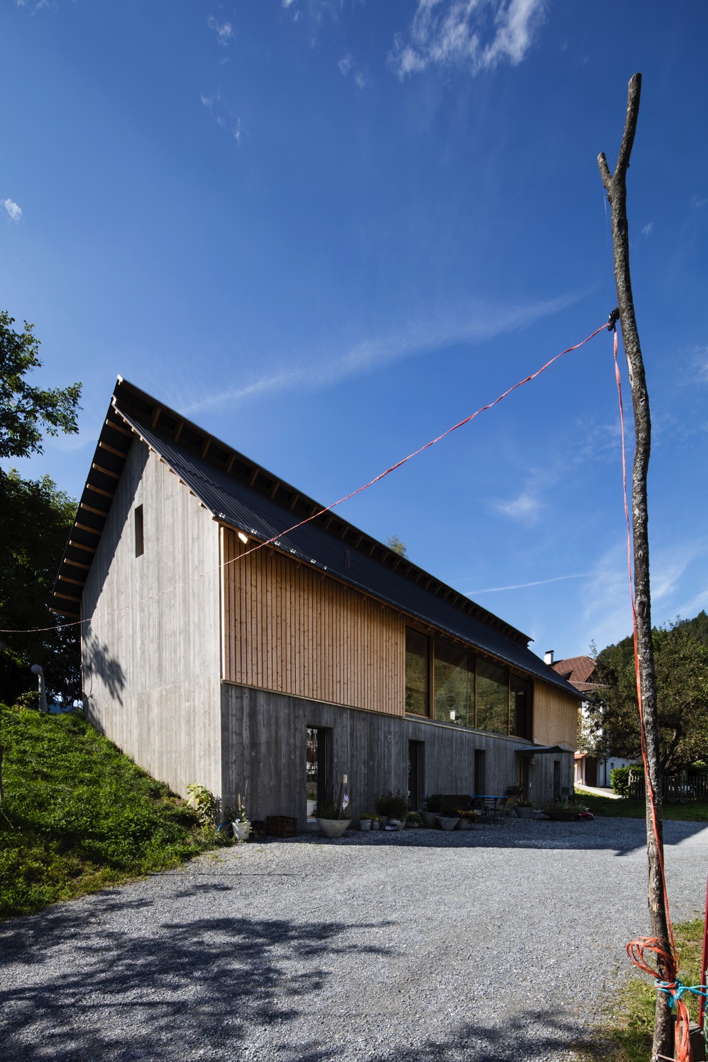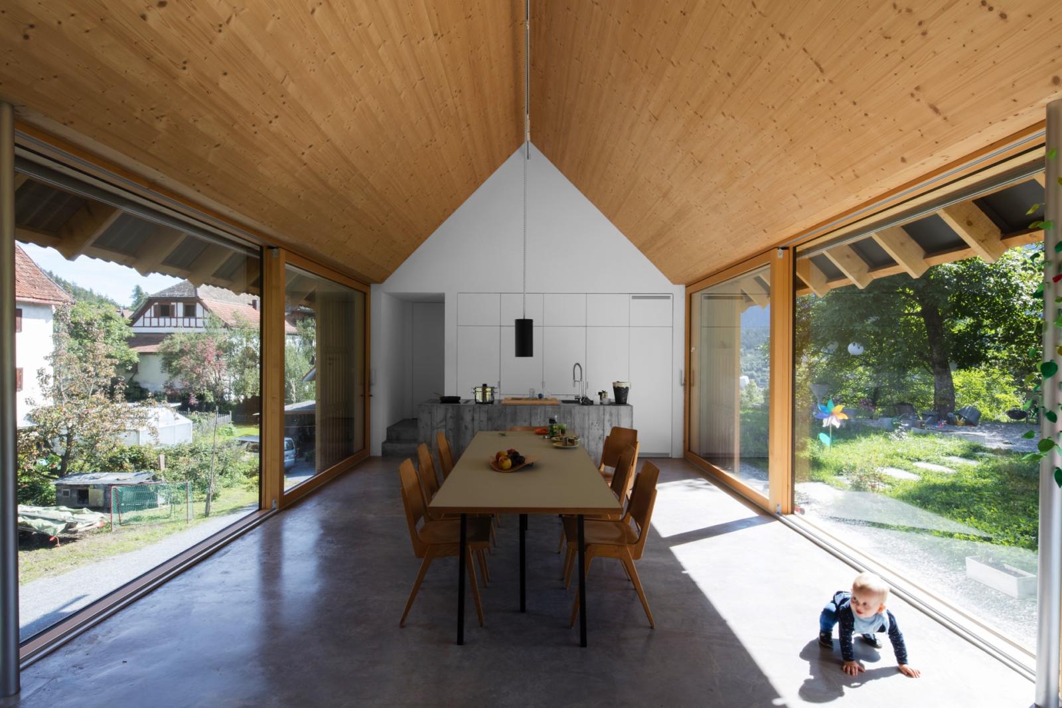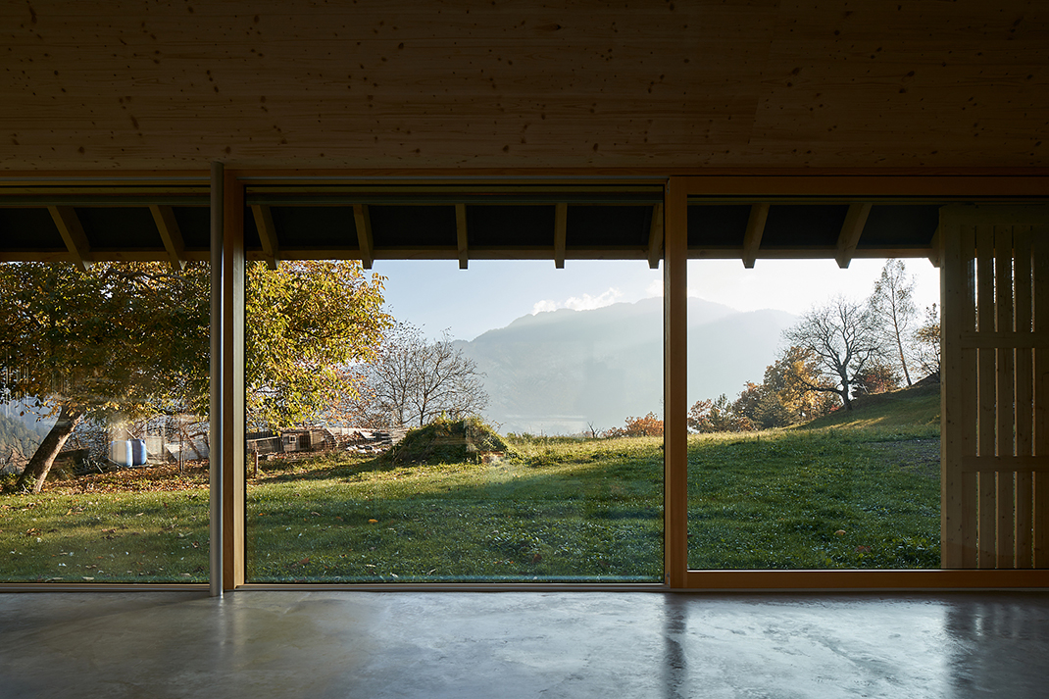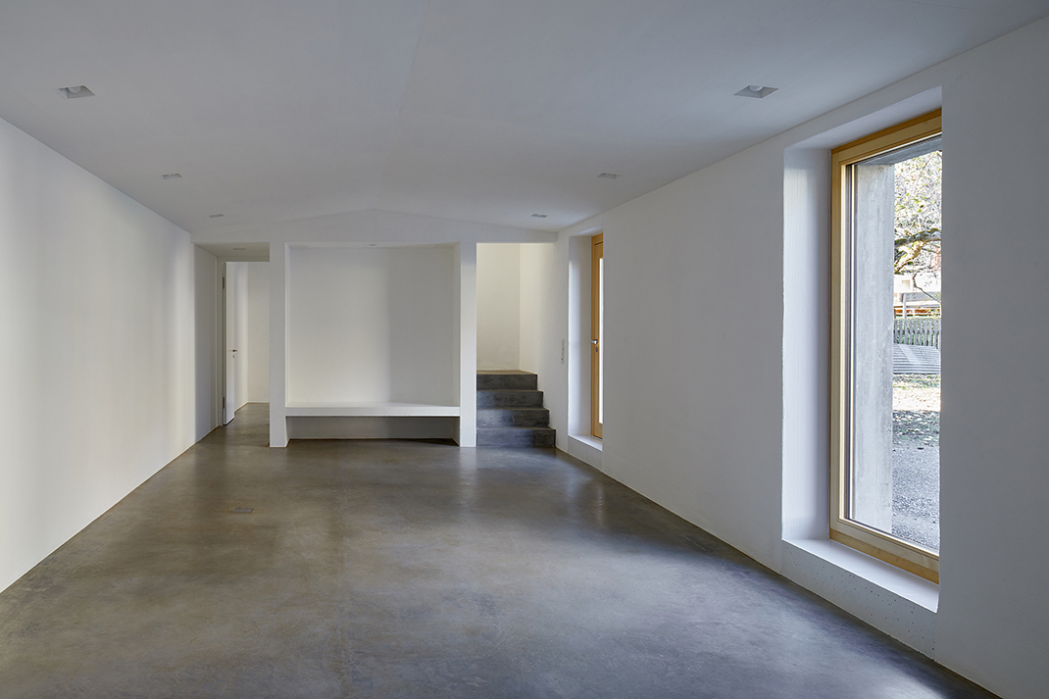House Schneller Bader, Tamins
Building contractor
Georgina Schneller und Sascha Bader
2016
A house, long and narrow, is positioned between a farm courtyard and an open field to form a landscape boundary like a retaining wall. From the angle of approach the appearance changes from double-storey to single-storey structure. A large room carved from the the base of the building, like the hold of a ship, is located on the courtyard side. Above the living room, exposed to the landscape, is spanned by a single roof, like the rigging of a ship. This space is flanked by enclosed sleeping compartments. Sturdy sliding shutter filter a delicate light though wooden slats.
