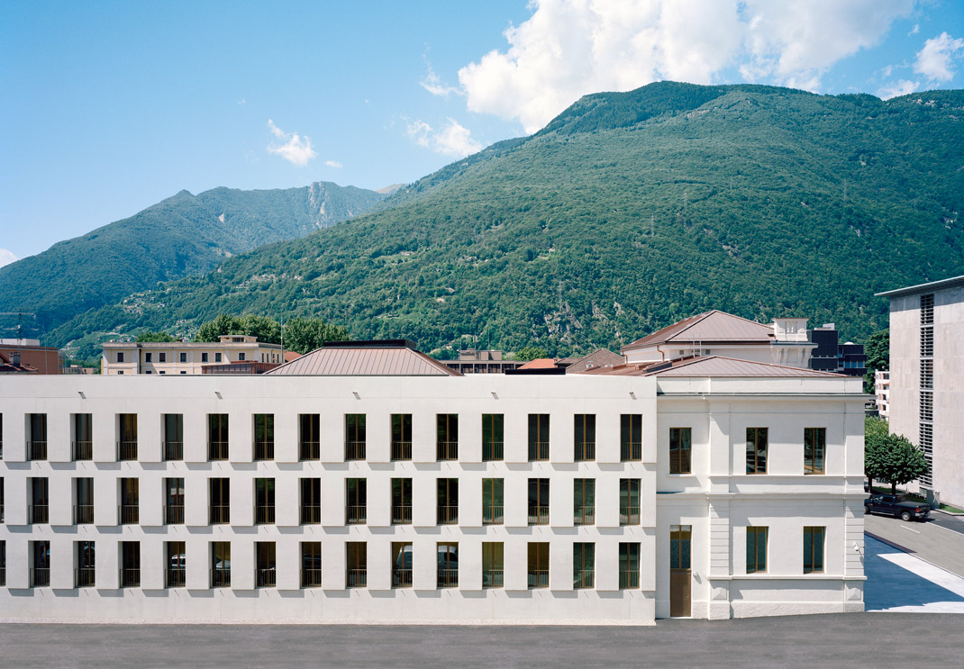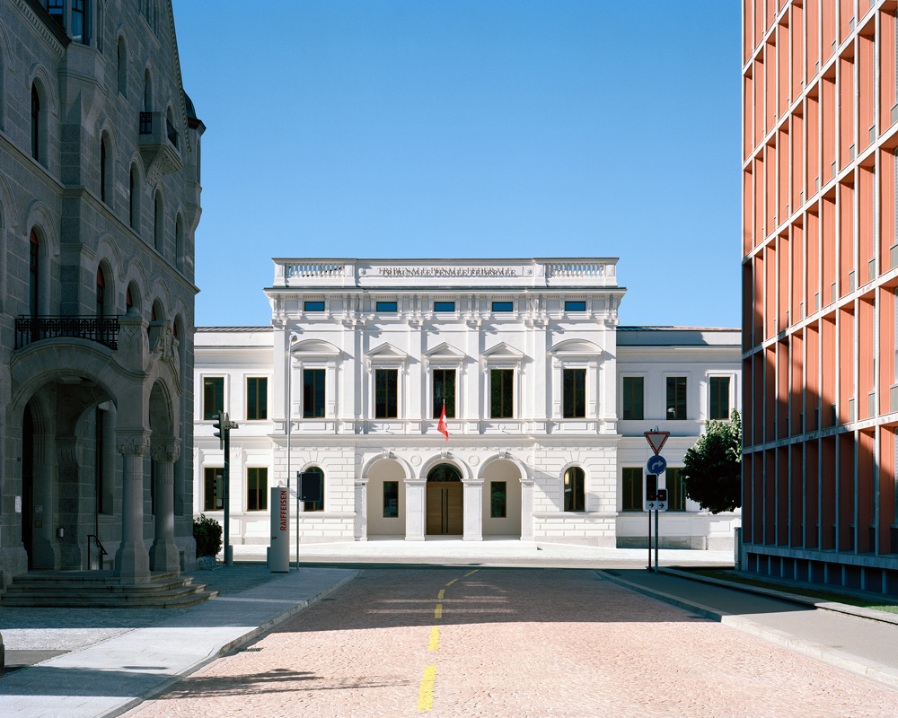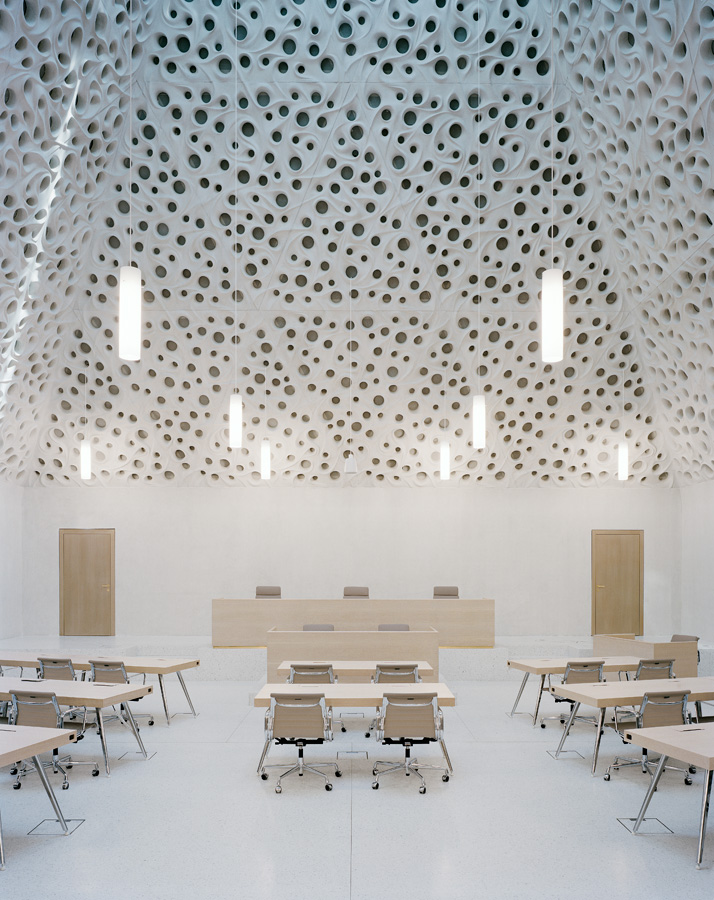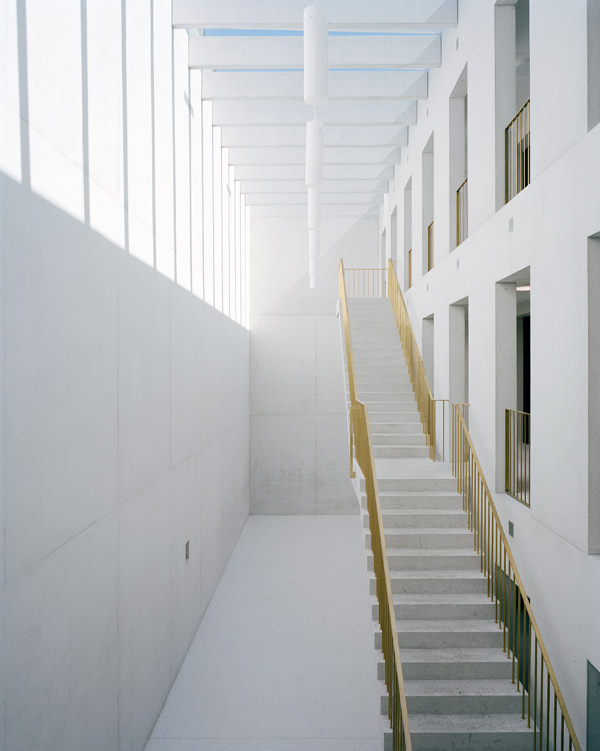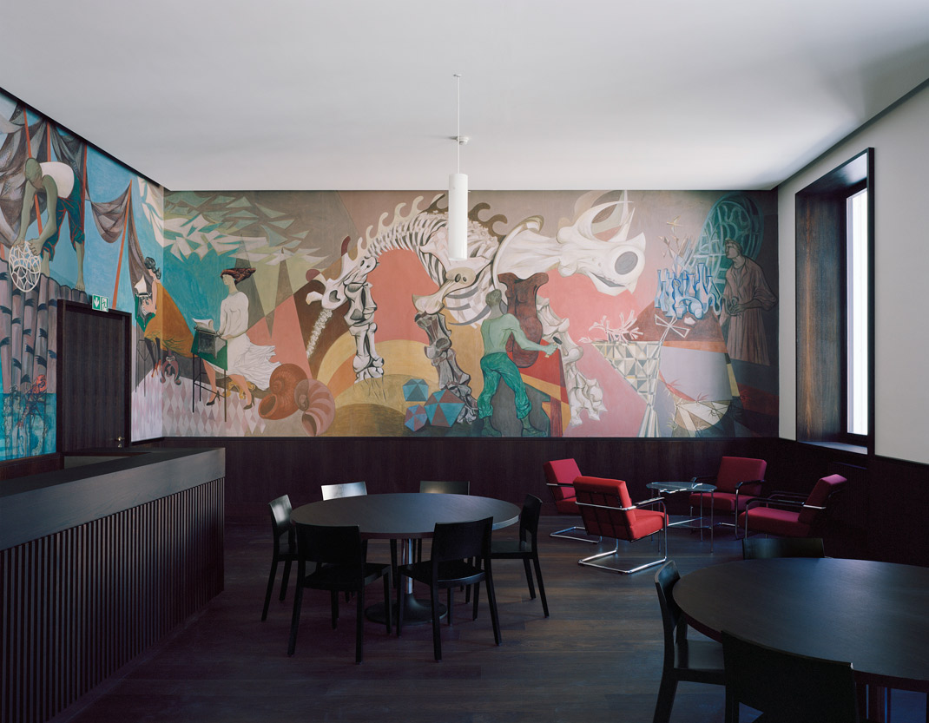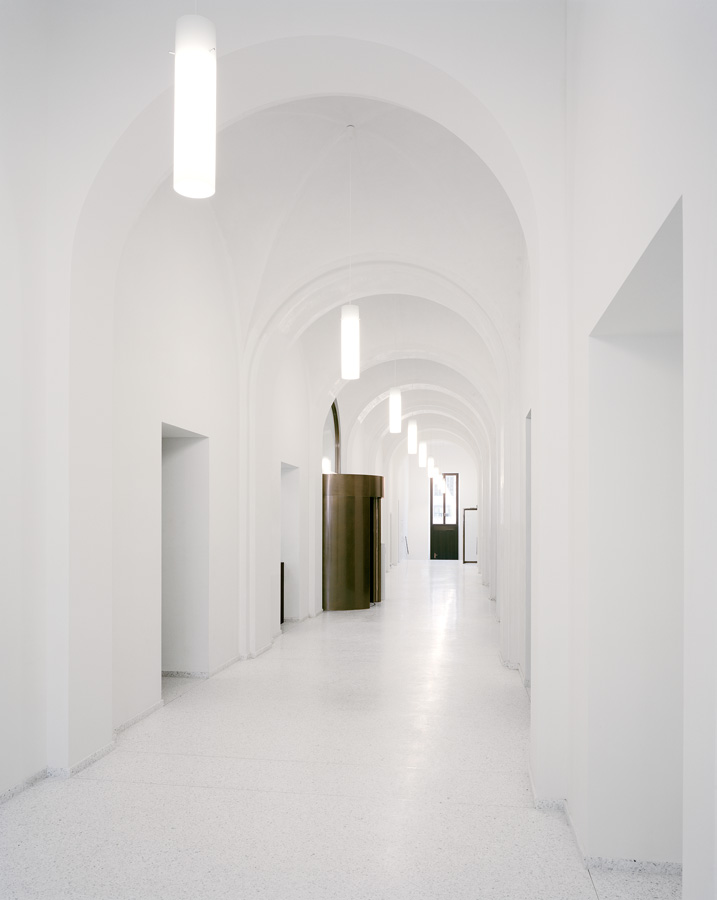New Federal Criminal Court, Bellinzona
Building contractor
Federal Office for Building and Logistcs in collaboration with Durisch + Nolli Architetti Sagl, Lugano
2013
Expansion of an existing, neo-classicist front building with open entrance hall: with the planned Canton court building and the „Pretorio“, a unit from two court buildings with a public park located between them. The working spaces arranged peripherally around an interior realm that is not visible from the outside. At the center, a large courtroom with seating for the public, two atria on the sides, and two smaller courtrooms. The halls have truncated, pyramidshape cupolas and top lighting. The cupola shells are made of open-work, white concrete composed of prefabricated, triangular elements turned against one another and cast together.
