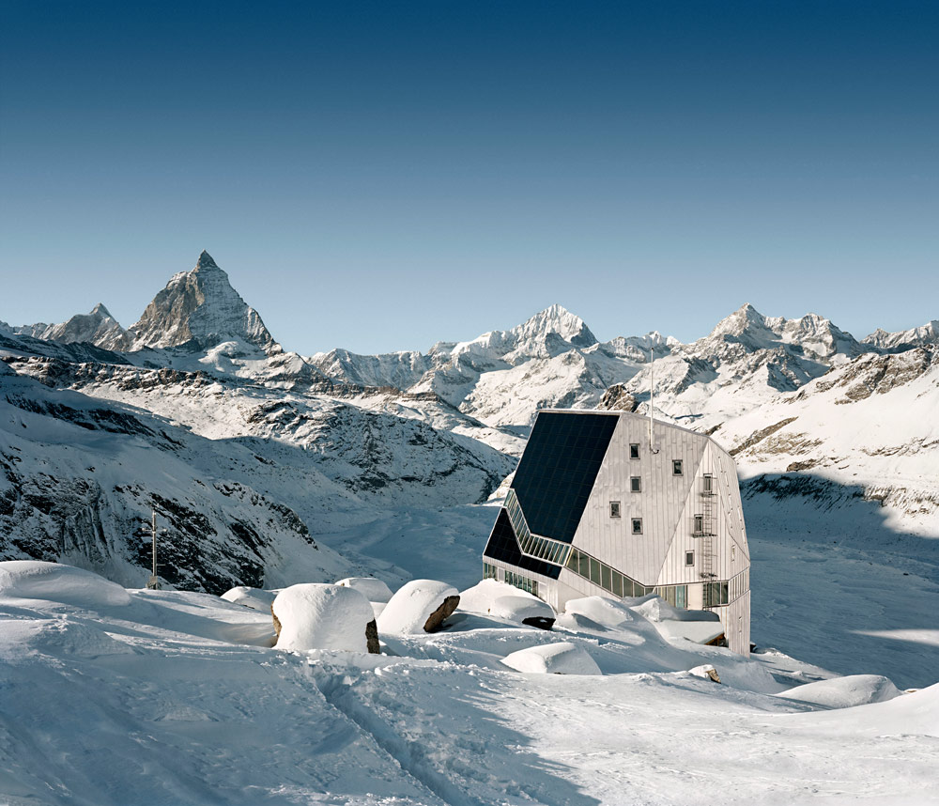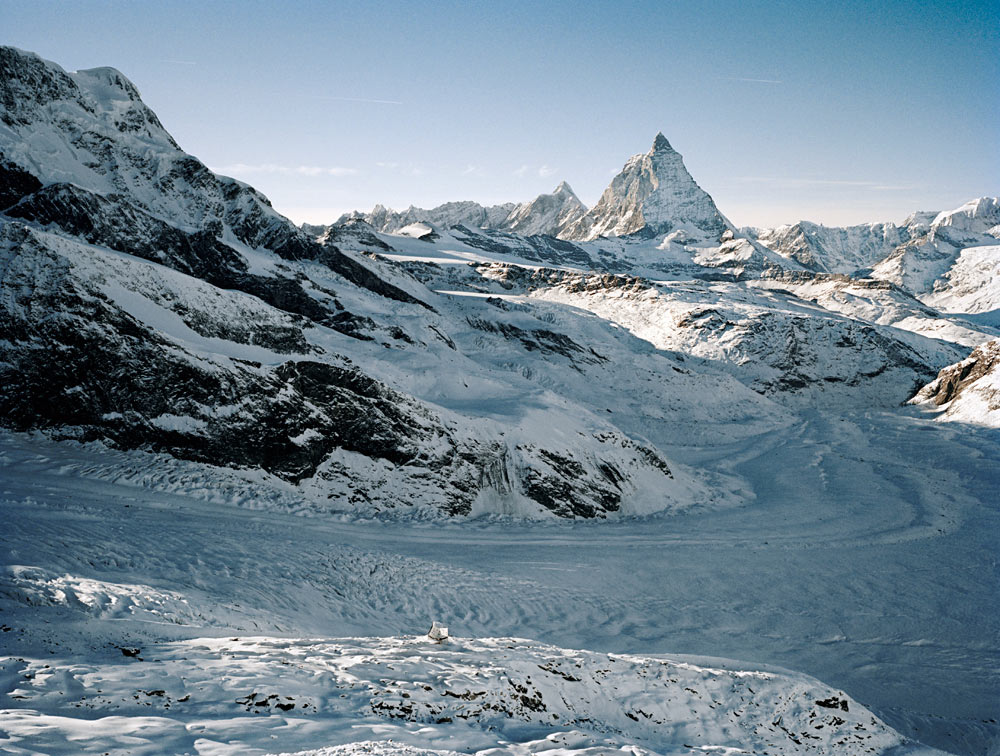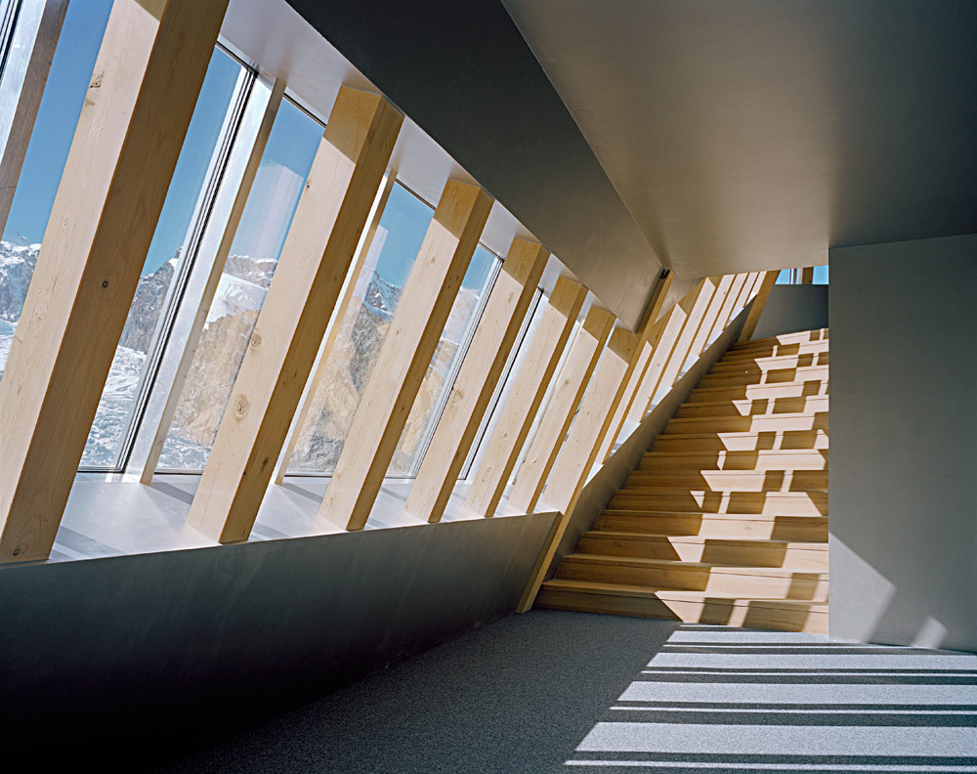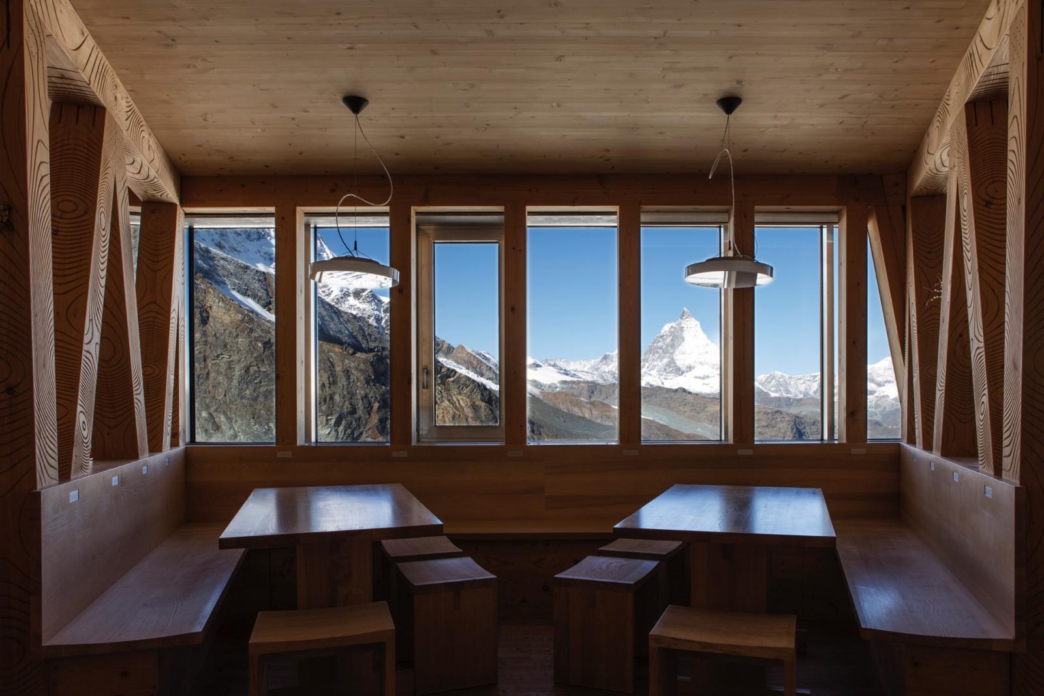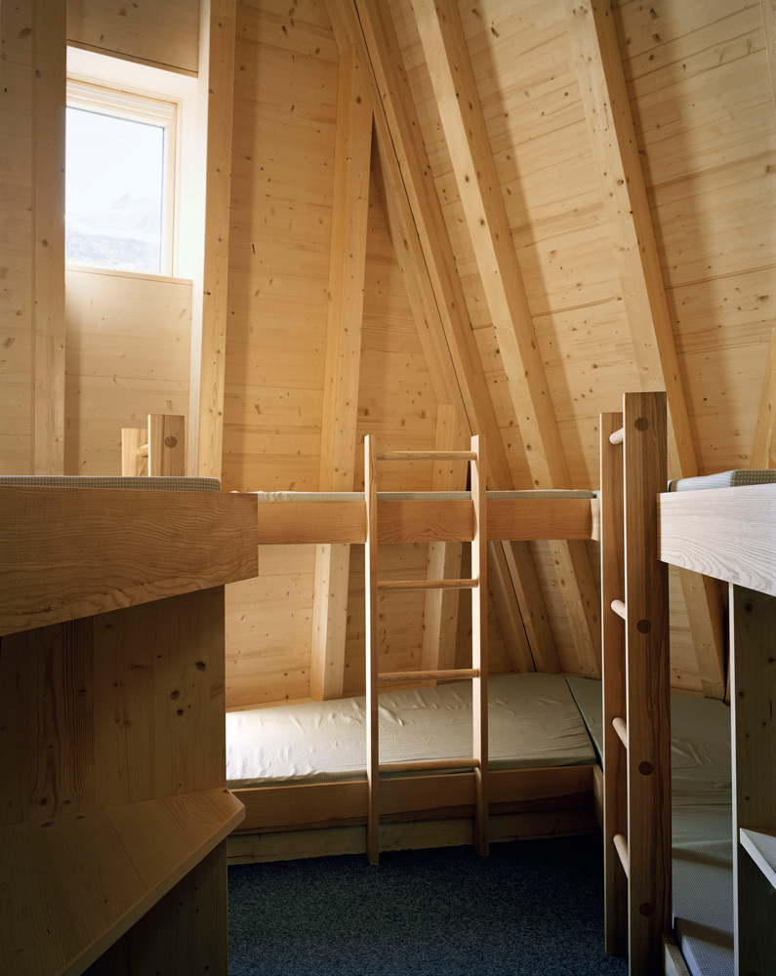New Monte Rosa Hut, Zermatt
Building contractor
Schweizer Alpen-Club SAC in collaboration with Studio Monte Rosa ETH Zurich
2009
Contemporary version of a medieval donjon: Five-story wood construction made from prefabricated frame elements. The isolated mountain location mandates the greatest possible self-sufficiency. The ambivalence between a sense of security and being exposed defines the building’s structure: below are the communal areas with surrounding ribbon glazing, above the closed sleeping quarters. The cascading spiral stairway opens panorama views when ascending, follows the course of the sun, captures the solar irradiation, and distributes the warmth of the sun throughout the entire house.


