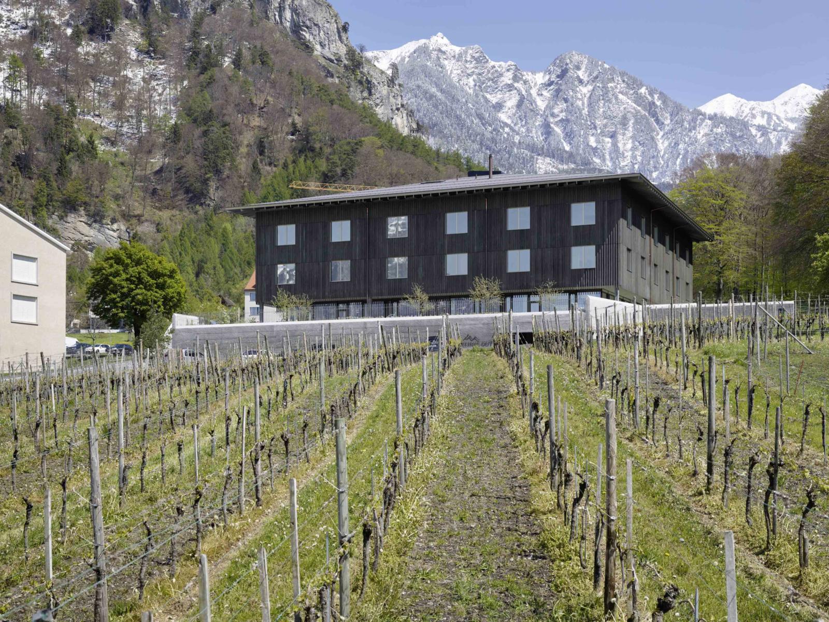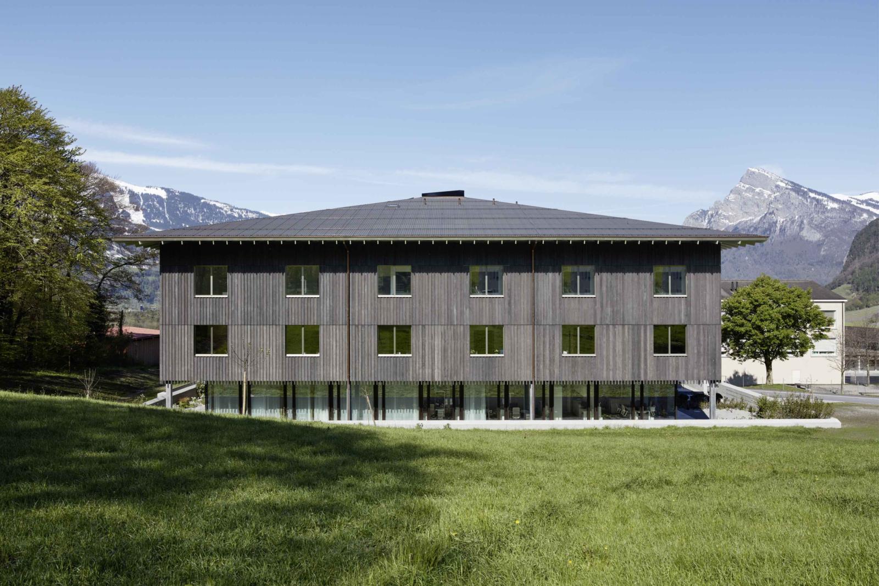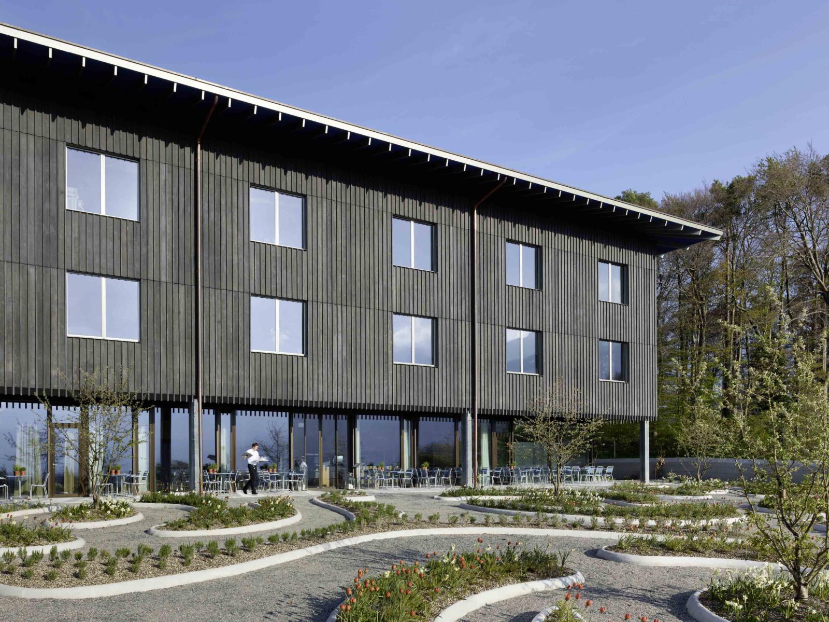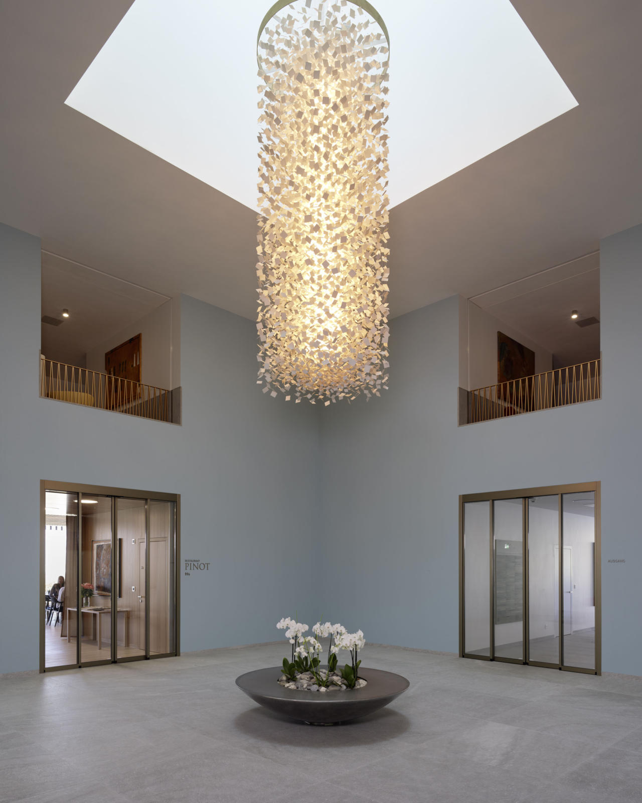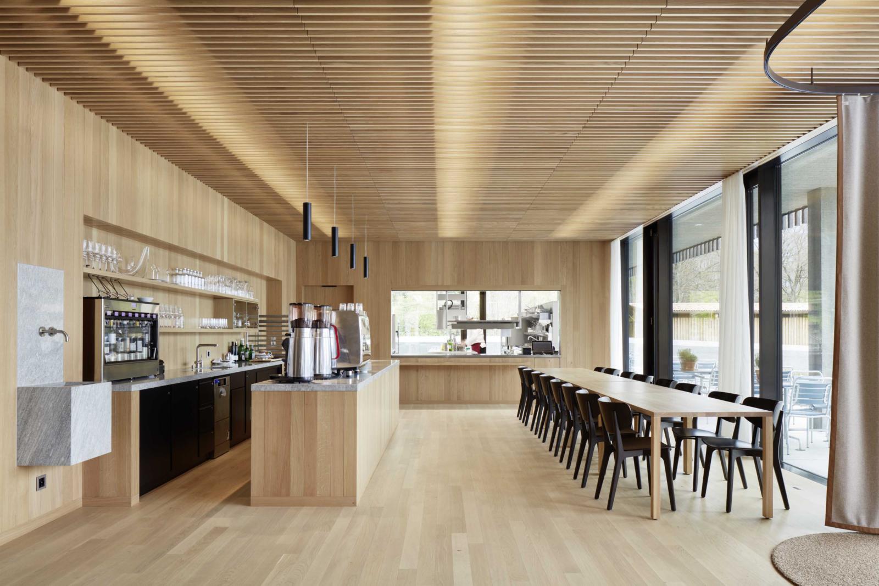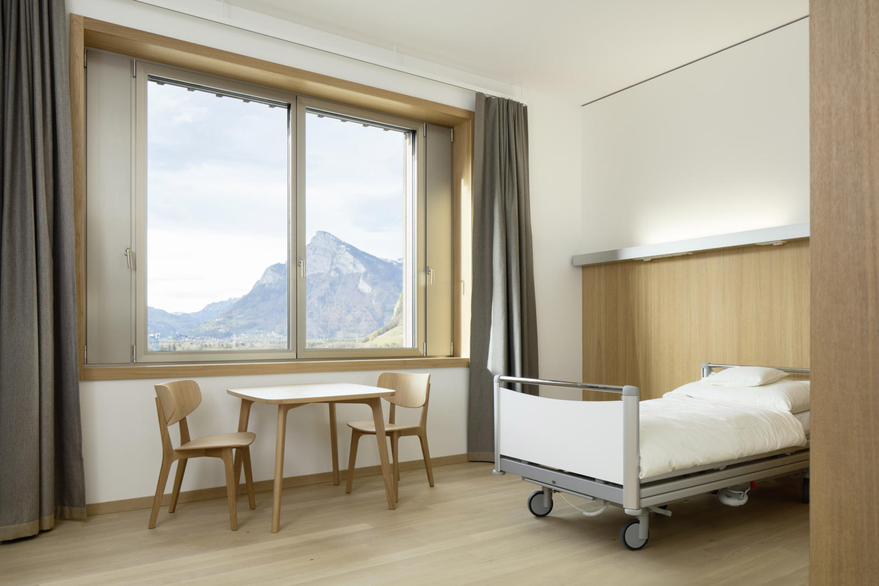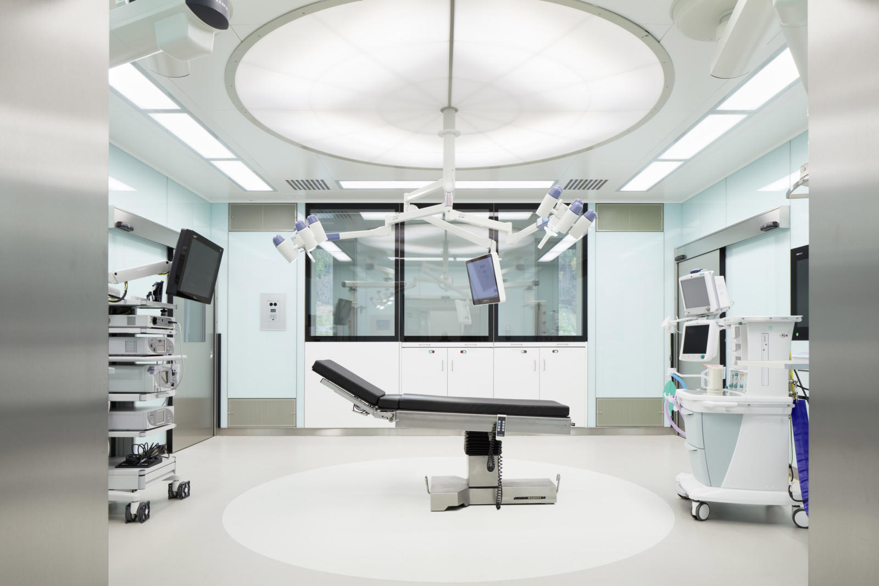Klinik Gut, Fläsch
Building contractor
ITW Ingenieurunternehmung, Balzers
2016
The clinic is organized around a courtyard. Located on the ground floor are the reception areas with its administrative offices along with a small restaurant, on the middle floor is the surgery, and on the uppermost floor, protected underneath a hip-roof, the patient rooms with expansive views to the scenic landscape of the Bündner Herrschaft. The new clinic, surrounded by a grand garden, recalls the form and materialization of a Swiss stone country house.
