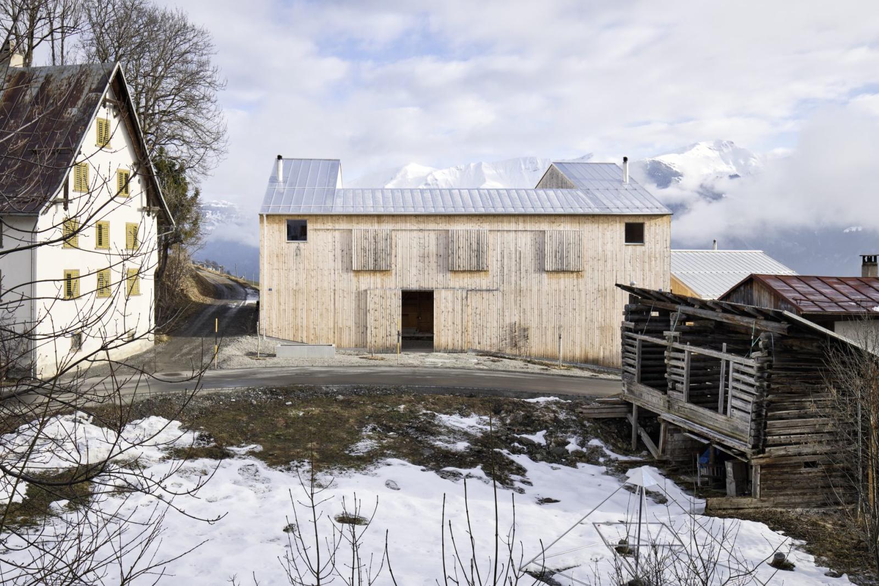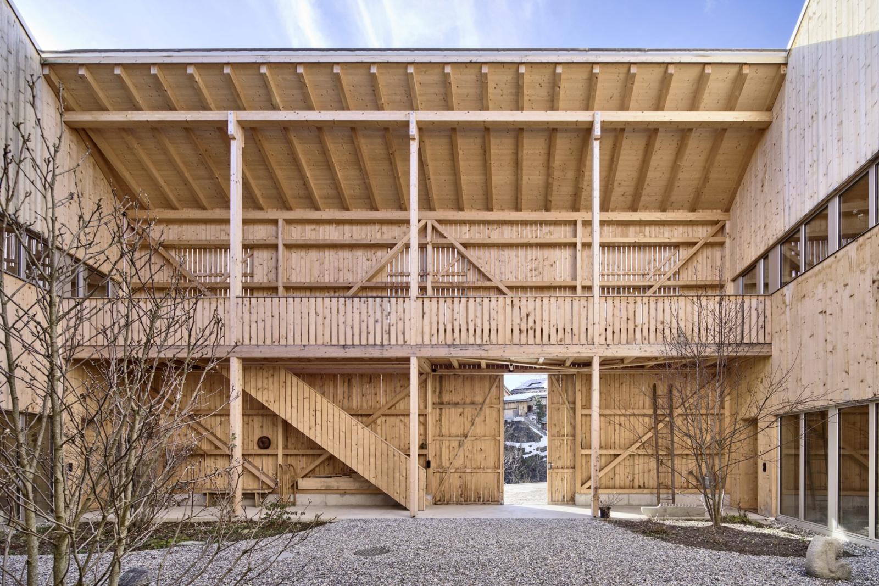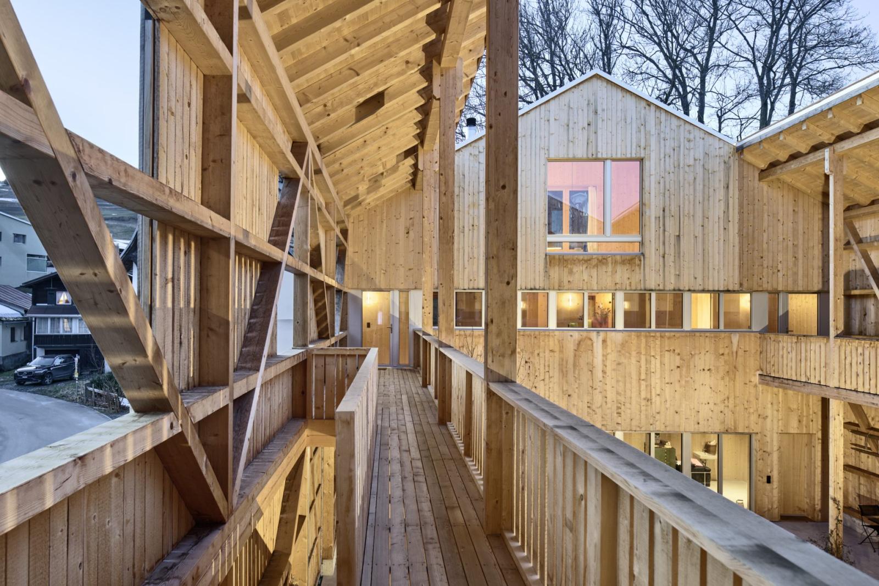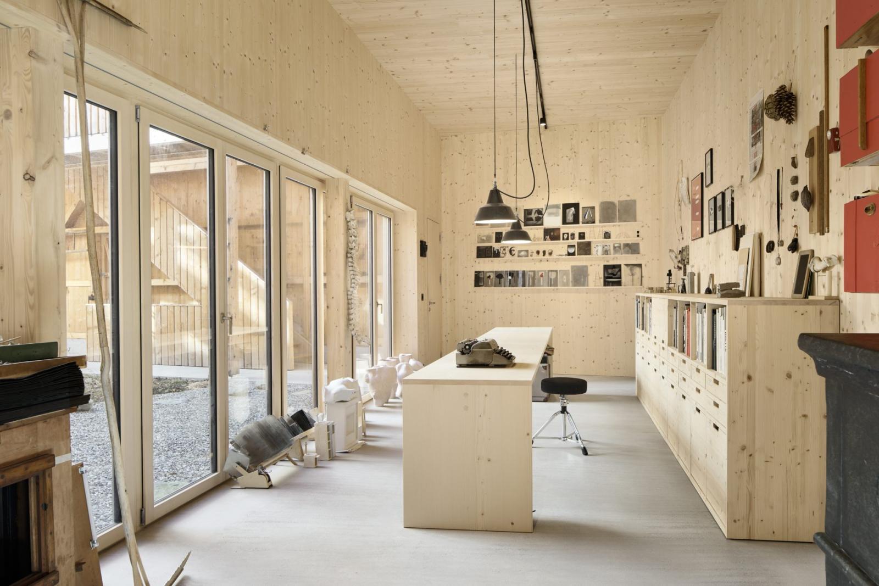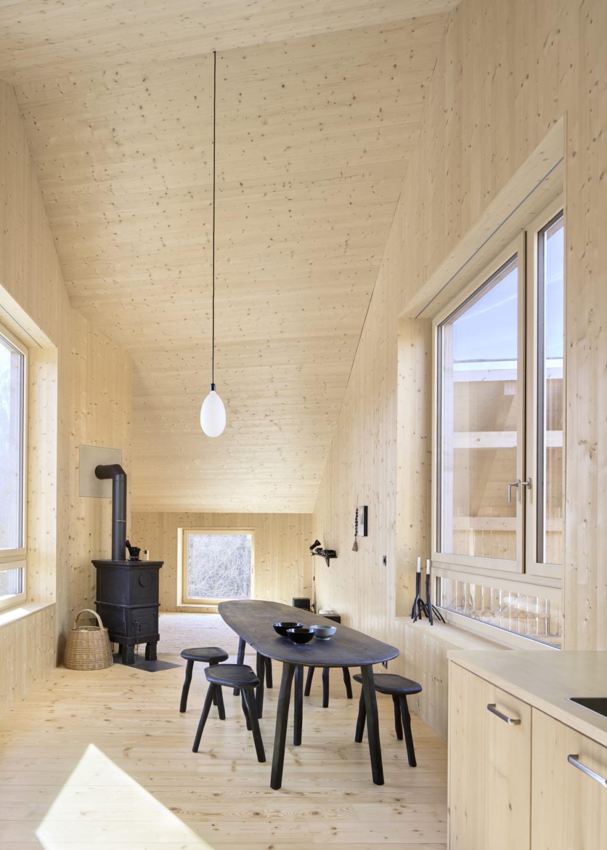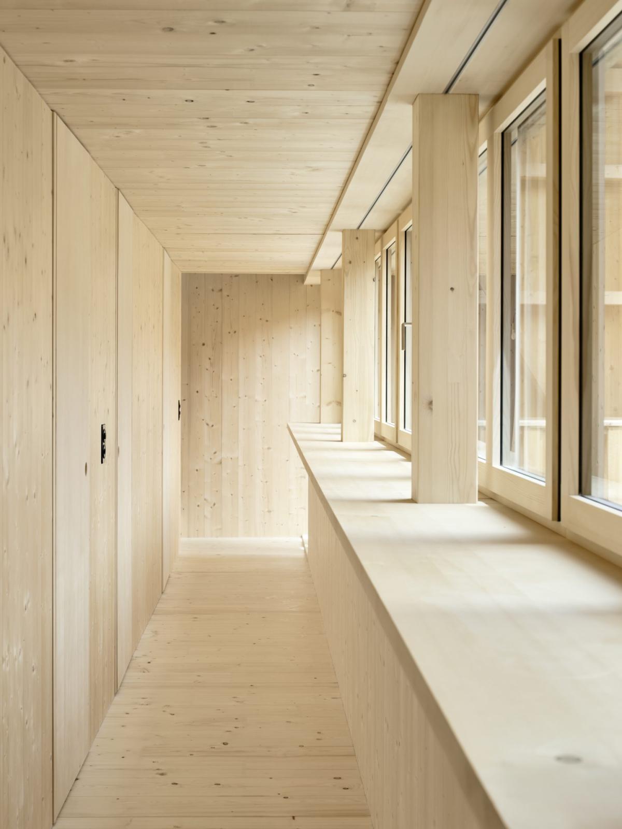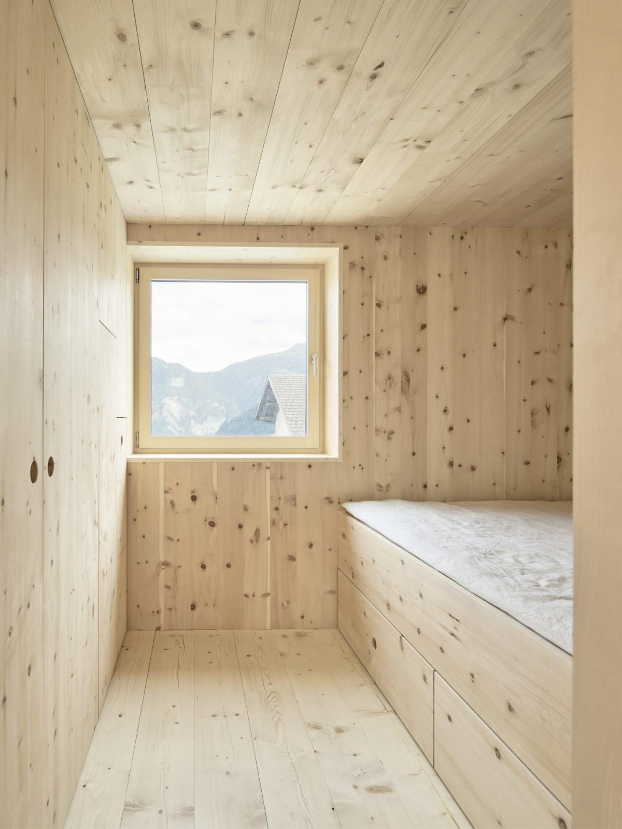Residential and studio house Lind, Urmein
Building contractor
Gertrud Lind-Ronner
2022
The two units of the duplex house are constructed using timber framing. They are essentially identical and have a very narrow layout. They face each other at a distance. Between them lies an open courtyard enclosed by simple timber frame walls and verandas, which the two houses share. The verandas provide access to the houses. On the ground floor, studios adjoin the courtyard on both sides. These could be converted into small apartments if needed, for example, in old age.
Upstairs, under the roof, is the living area, which includes the kitchen and dining area; the roof situation gives a sense of spaciousness. In between, on an intermediate floor with only two meters of headroom, are the bathroom and sleeping compartments. These are only 3.5 square meters in size, like in a sleeping car.
This creates the impression that each half of the house consists of only two long rooms stacked on top of each other.
