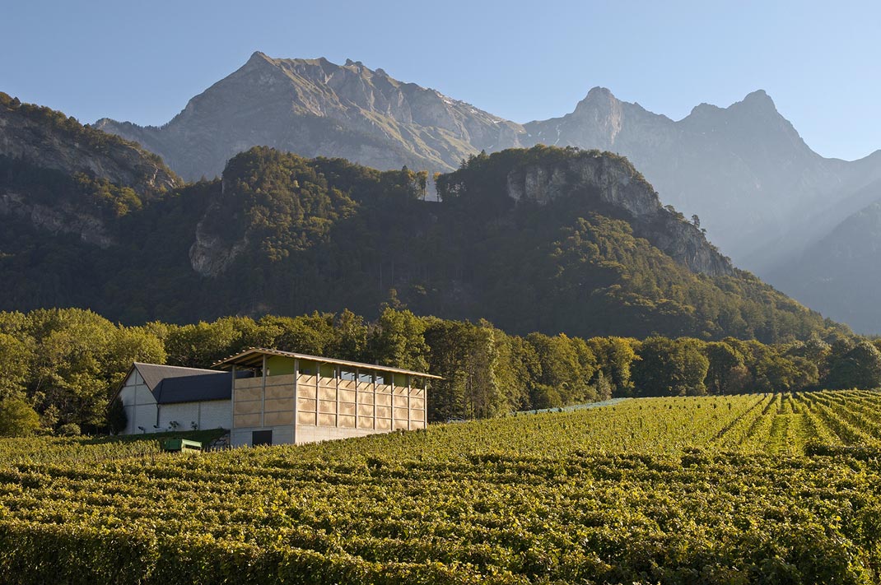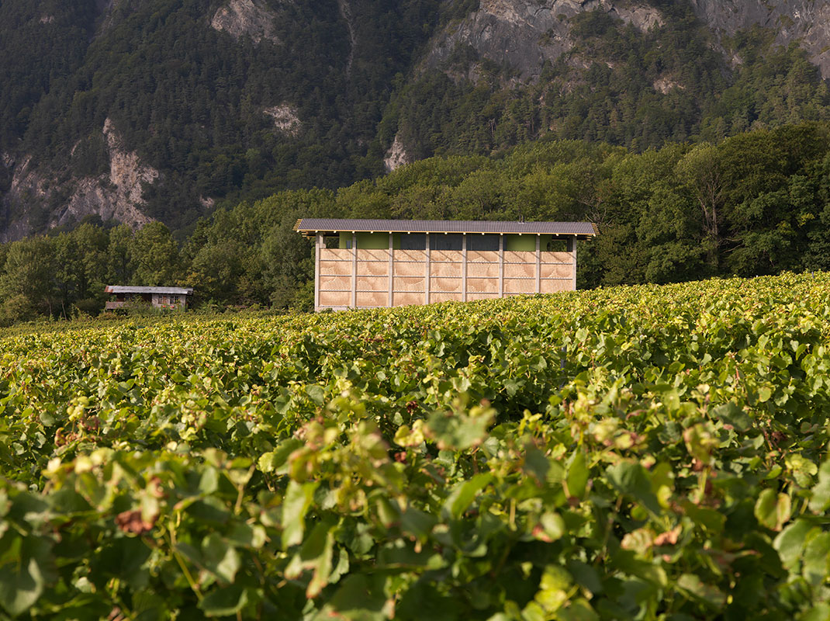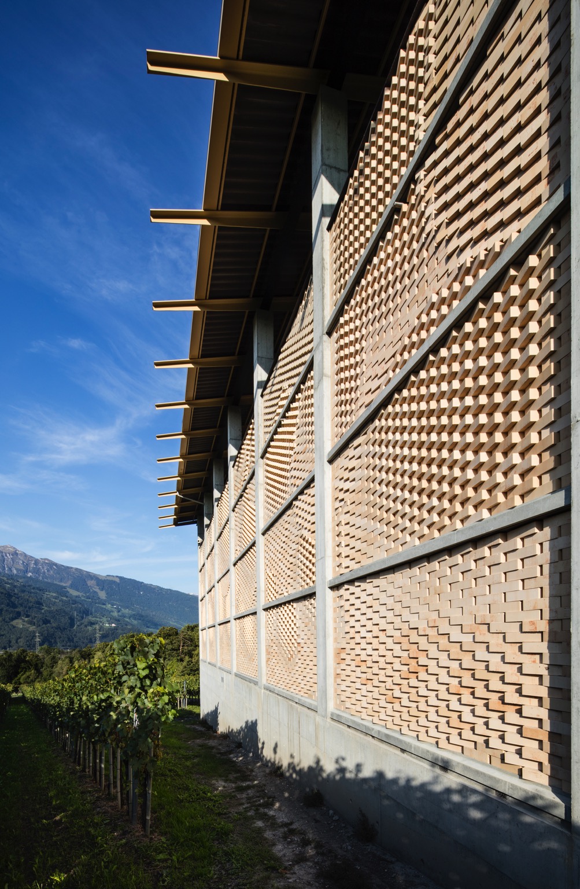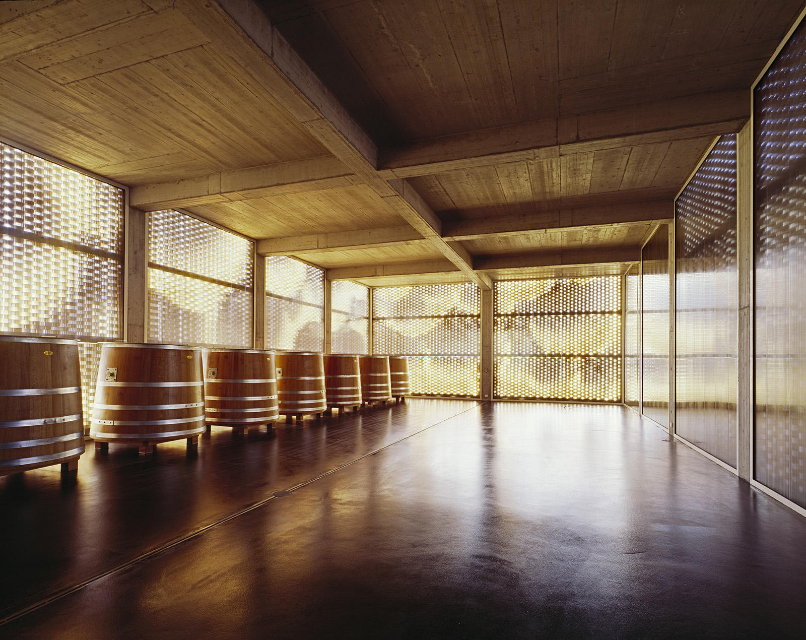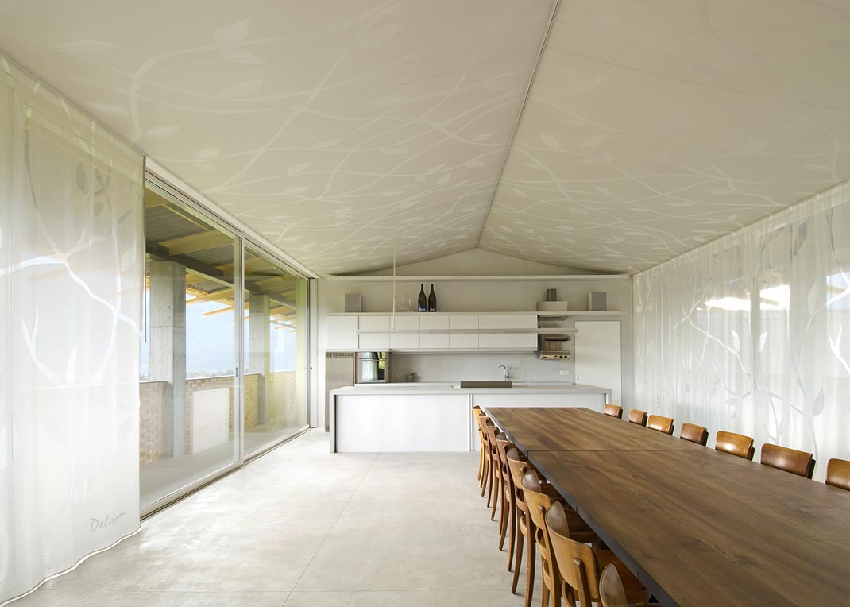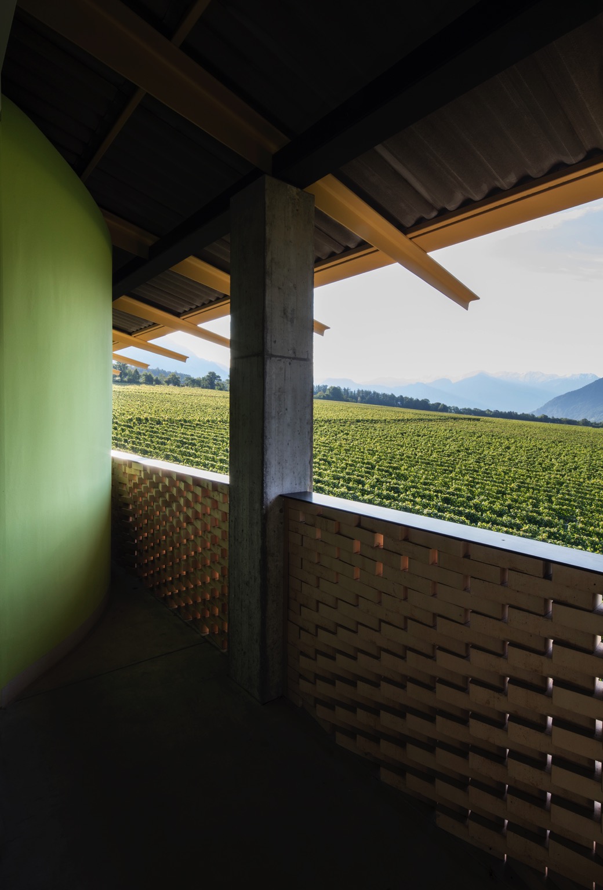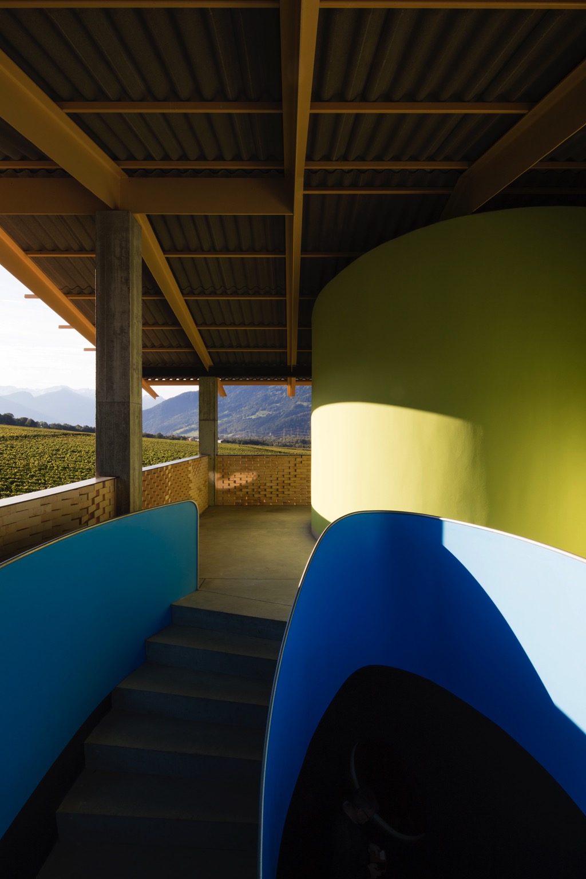Vineyard Gantenbein, Fläsch
Building contractor
Marta und Daniel Gantenbein
2006
The new structure, a “pillared stall” with facades of open-work masonry, complements the existing ensemble of farm buildings. It is a functional building with natural air-conditioning, which translates the winery’s basic cultivation and production methods in the choice of material and spatial organization. The open-work masonry is sun protection, light filter, and heat buffer. The wall elements were produced by industrial robots as perforated wall panels made from clinker bricks with open joints.
