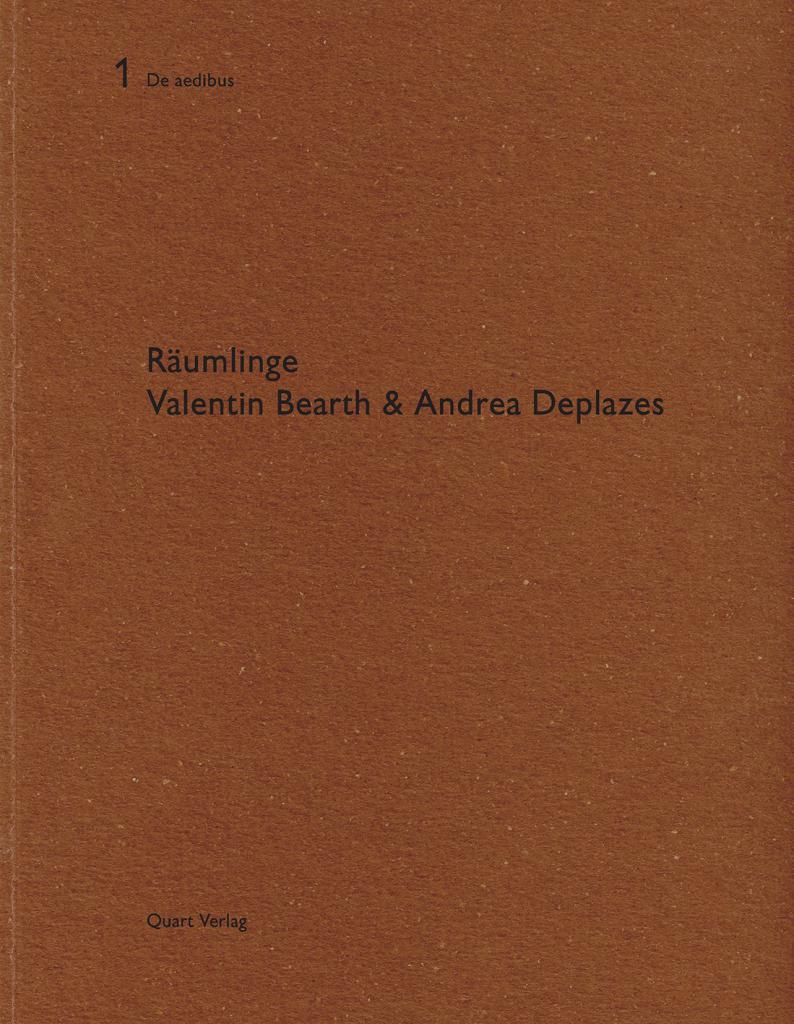BERNINA TRANSVERSAL
Architecture and Photography—Intervention and Reaction
A pictorial epos on the spectacular Alpine landscape on Bernina Pass—intensely used for tourism, energy production, and as transit route—and its infrastructure buildings. It includes the unique Camera Obscura on the top floor of the silo tower.
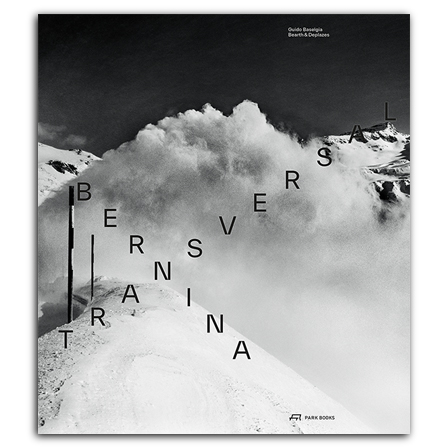
Federal Criminal Court
Publication about Federal Criminal Court in Bellinzona/
Architects: Bearth & Deplazes Architekten in collaboration with Durisch + Nolli Architetti.
The book contains many beautiful illustrations and is trilingual: German, Italian and French

Constructs
Konstrukte/Constructs
Bearth & Deplazes –
Each and every building assignment represents a specific theme to be discovered and developed. Their individual buildings are aphorisms that elucidate their architectural ideas and intentions only when seen as a sum total. Sensitive reflections made by Ákos Moravánszky accompany the extensive monographic representation of the works of the architects to date. A fascinating essay by Andrea Deplazes deals with the complex specifications of the construction task.
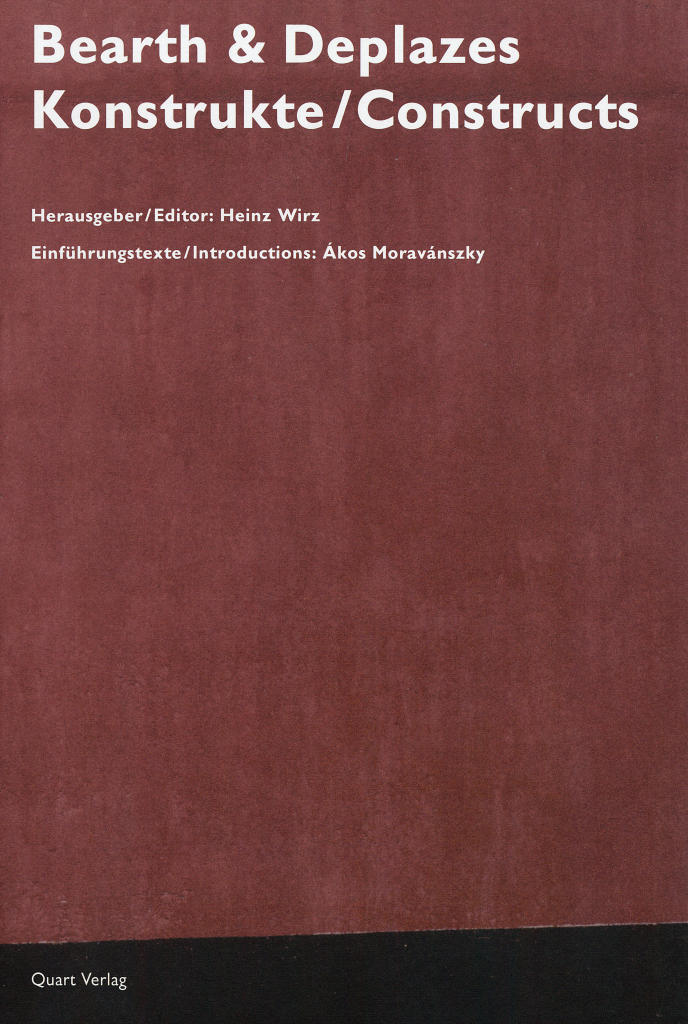
Amurs
The publication Amurs (Loves) concentrates on a choice group of nineteen structures. The title refers to the fact that these projects were the architects’ personal selection; illustrated with large-format photos by Tonatiuh Ambrosetti and Ralph Feiner. An essay by Iso Camartin, publicist and writer from Graubünden, offers an introduction to the work of the architects.
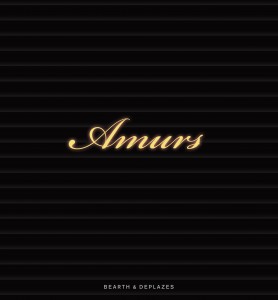
New Monte-Rosa-Hut SAC
New Monte-Rosa-Hut SAC
ETH Studio Monte Rosa in collaboration with Bearth & Deplazes Architekten Chur / Zürich
The new alpine hut on Monte Rosa, at an altitude of 2883 meters (9458 feet) near Zermatt, was opened in September 2009. The innovative building emerged from a collaborative effort between the Swiss Federal Institute of Technology (ETH) in Zurich, the Swiss Alpine Club (SAC), and many experts and specialist manufacturers. The new Monte Rosa Hut is the result of pioneering technologies in design, calculation and building construction. In the form of discussions, essays on special topics, photographs and plans, this volume documents the building’s genesis and planning and the construction of this milestone in high alpine architecture.
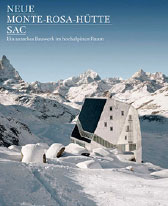
Constructing Architecture
Constructing Architecture – Materials, Processes, Structures
Andrea Deplazes (Ed.)
This internationally prizewinning volume now appears in its third, revised and expanded edition. Since the first edition was published in 2005, it has been adopted as a textbook at many universities.

Microcosmi
Microcosmi documents the didactic activity of Valentin Bearth’s Design Studio at the Mendrisio Academy of Architecture between 2004 and 2012. It describes the methodology and the premises of the course within the context of the school and presents a selection of student projects. The didactic report is completed by the transcription of a lecture by Aurelio Galfetti, where the parallel presentation of two built projects, the Rotalinti House in Bellinzona and his house on the island of Paros, offers a significant contribution on the theme of inhabitation.
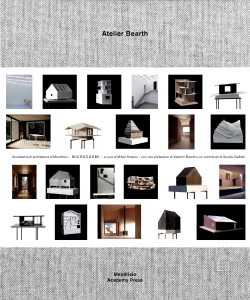
Spacepieces
Spacepieces
Valentin Bearth & Andrea Deplazes have an impressive oeuvre to their credit, an oeuvre that has grown continuously over the past ten years. Their architecture is free of all repetition and stereotyped convention, and it cannot be classified in any category of trendy architecture.
